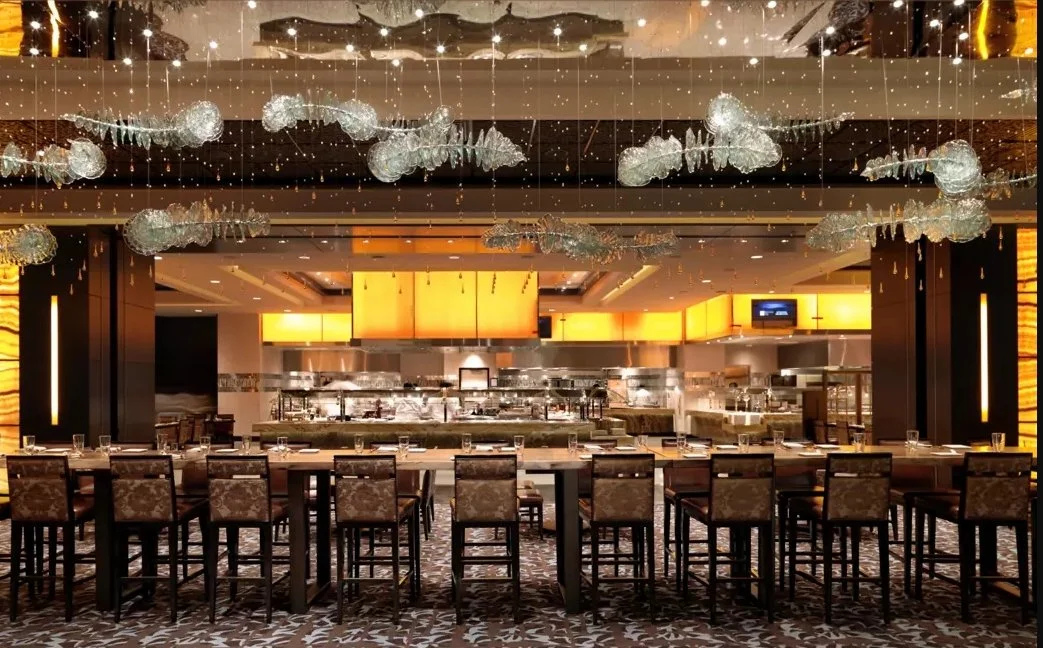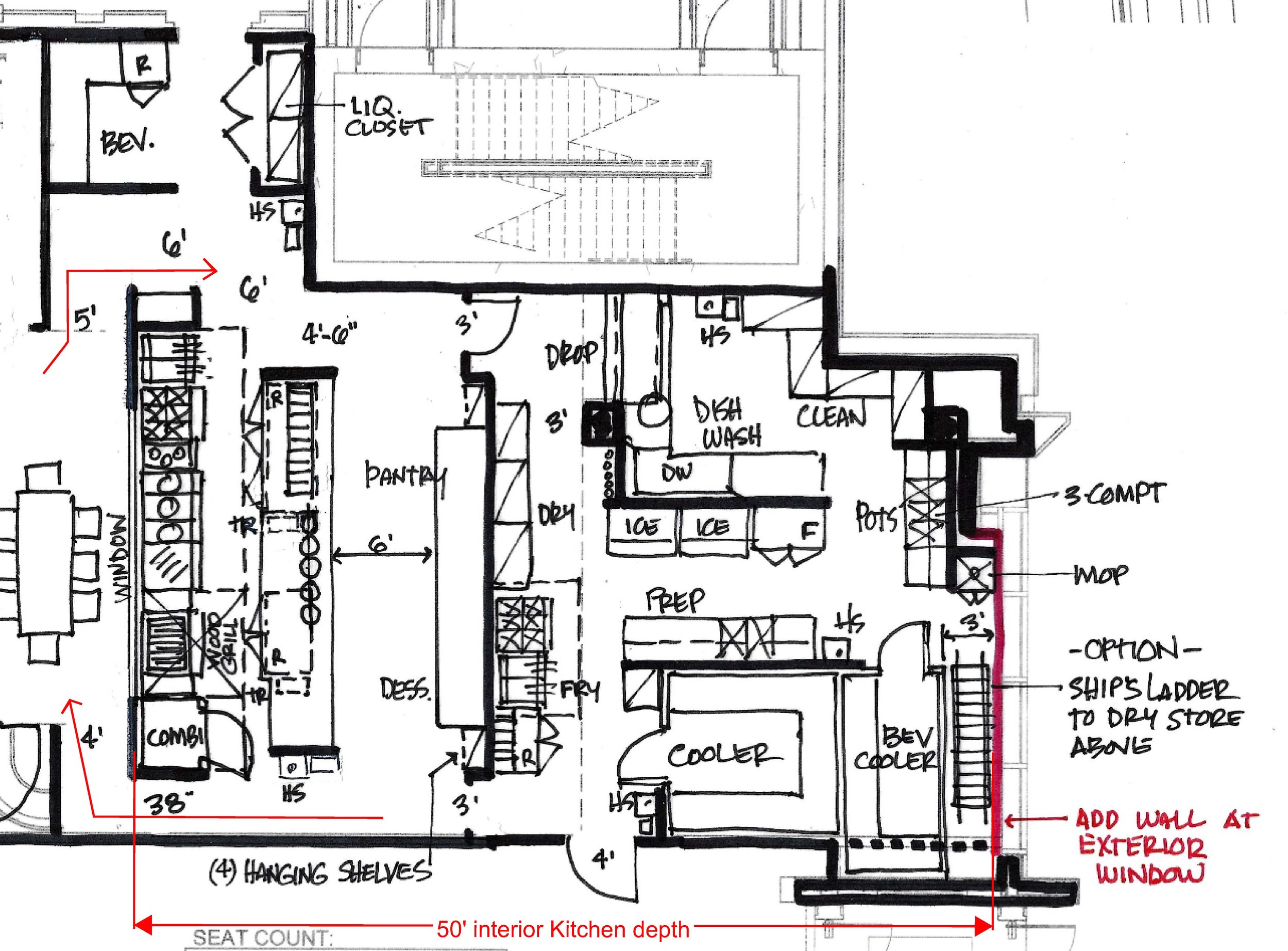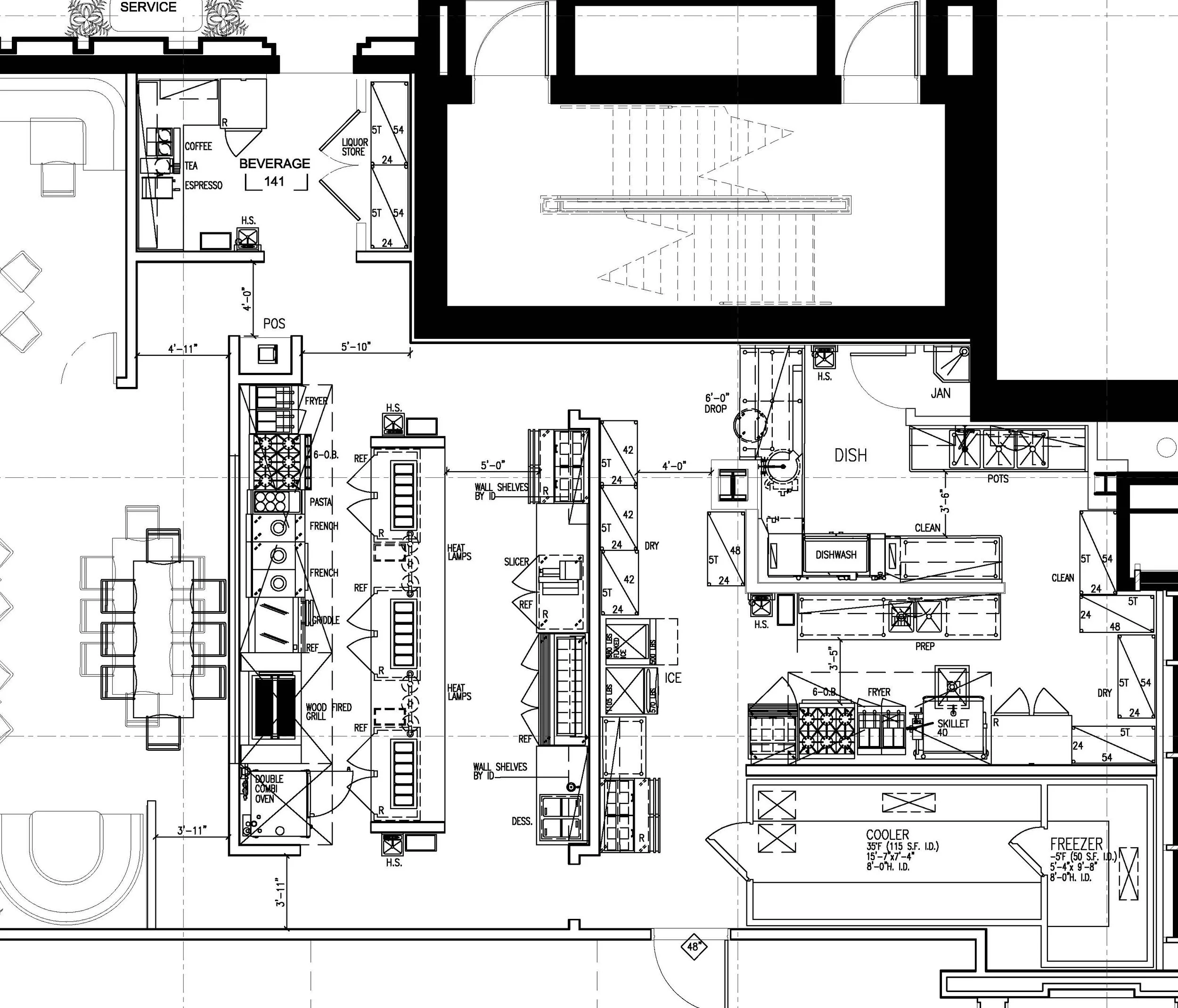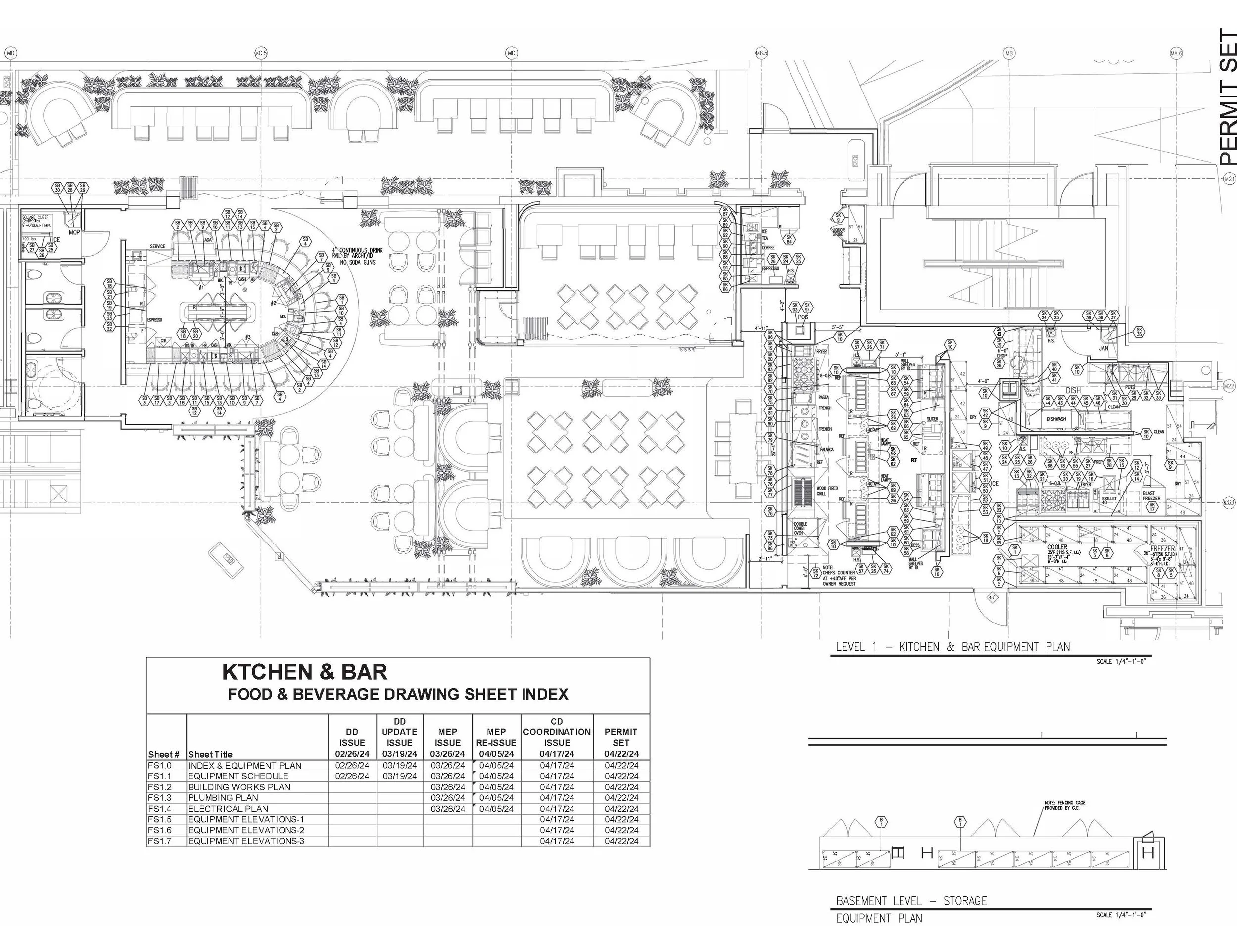
Welcome to our design hub, where creativity seamlessly meets precision at every step. Our expert team meticulously crafts innovative solutions that not only transform spaces but also significantly elevate your food and beverage visual identity to new heights.
Expert Design Solutions for Modern Kitchens and Bars
Expert Design Solutions for Modern Kitchens and Bars
Our Services
Schematic Design Planning Phase
AutoCAD Space use plans, circulation and primary food and beverage elements
Design Development
AutoCAD preliminary food and beverage equipment plans and schedules with select elevations for design intent, including preliminary utility information.
Construction Documents
Itemized equipment plans, schedules and elevations. Dimensioned rough-ins; HVAC, plumbing, electrical, critical wall dimensions, critical millwork coordination details, wall backing, beverage conduit and concrete curbs. FS specifications.
Construction Administration
Submittal/shop drawing review and Punchlist (defective work list) performed post-installation upon request.
Note: Construction Administration does not include on-site supervision of KEC.



